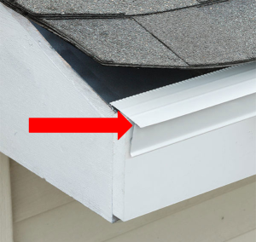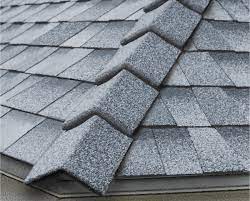If it is time to replace your roof, you will want to understand all the layers that make up a roof. Your roof is much more than just the shingles or tile that you see, it is an entire system of components working together to keep your home dry. This article shares all the details about components of a residential roof.
At Sol Vista Roofing, our team has decades of experience building, repairing, and inspecting roofs including all the components listed below. In this article we will help you understand the anatomy of a roof so when your roof needs repair or replacement, you have a good understanding of the terms and materials for your project.
The Components of a Residential Roof Are:
Roof Decking
The base layer for your roof system is your roof decking (also known as sheathing). This is made of either wood planks, plywood sheets, or oriented strand board (OSB) sheets to create a solid surface to build the rest of your roof upon. The decking is fastened to the home’s framing (rafters and trusses) using wood screws.

Your roof decking needs to be dry to keep your roof system functioning. If the decking becomes wet, it will rot and begin to fail which could lead to leaks inside your home. Your contractor won’t know if the roof decking is in good, dry condition until they remove the layers on top and are able to inspect the decking.
Drip Edge
Drip edge is metal flashing that is installed around the perimeter of your roof on the eave and rake edges. It allows water to easily run into your gutter system without getting siphoned underneath your roof materials and onto your roof decking or fascia trim.

We still find some Denver-area roofs installed without drip edge even though the International Residential Code (IRC) wrote into building code that drip edge should be installed on residential roofs. Some contractors may do this to keep their expenses lower or otherwise short-cut their installation, so be sure to ask your roofing contractor if they will be installing drip edge.
Ice and Water Shield
Ice and water shield is a bituminous waterproof membrane that is used in the most vulnerable areas of your roof for extra protection against ice and water. It is installed in valleys and on eave edges, and for roofs that are pitched at 3/12 or less it should be used on the entire surface.

Roofing Underlayment
Roof underlayment (also known as felt) is a material that is laid over your entire roof deck to provide extra waterproofing beneath your shingles. It comes in 15 lb, 30 lb, or synthetic varieties and is required by most local building codes and material manufacturers. At Sol Vista Roofing we are proud to only install synthetic underlayment.

Starter Shingles
Starter strip shingles are installed under the first row of shingles. They serve two purposes: one is they have adhesive at the bottom edge to ensure your shingles seal to the edge of your roof and don’t lift up when we experience Denver’s strong windstorms. The second purpose is to act as a protective layer between joints where your shingles butt together on the roof edges.

Roof Material (shingles, tile, synthetic, metal, wood shake, or slate)
Your roof material is the visible, exposed material most people think of when talking about roofs. There are lots of options, but asphalt shingles make up 70+% of roofs in Colorado. Other roof materials, like metal, synthetic tile, or synthetic shingle cost a little more than shingles but are also expected to have a longer lifespan.
It is important to note that there should only be one layer of roof material on your home. We do see plenty of Denver, CO roofs with multiple layers of shingles, which must all be removed before replacing with new roof materials. It was common in prior decades to roof over (simply add another layer on top of existing roof), but over time that practice can create additional condensation leading to rotten decking. Denver only allows two layers of roofing per local building code.
Roof Flashing
Roof flashing is thin metal used to direct water away from critical areas on your roof. Flashing is required for all roof-to-wall abutments, chimneys, skylights, and penetrations. Flashing is typically made from steel, but can also be aluminum or copper. At Sol Vista we color-coordinate our flashing color to match as close as possible to your roof material being installed which can enhance your home’s curb appeal.

Ventilation
Roof vents enable your attic and roof to breath. Without attic ventilation you run the risk of cutting your roof’s lifespan much shorter and increase your risk for leaks. Ventilation allows warm air to escape the top of your roof to keep your interior cooler in the summer. It also keeps warm air flowing out in the winter which is critical to prevent ice damming – a major cause of winter leaks in Denver homes.

There are multiple types of vents including box vents (most common), ridge vents (our favorite), turbine vents (aka whirlybirds), solar vents (another favorite), and wired power vents.
Ridge Caps
Finally, your roof system will have ridge cap pieces to cover hip and ridge lines across your roof. Ridge pieces are thicker than field shingles and are pre-bent to form correctly to the shape of your sloped roof.

With a better understanding of all the roofing components that make up your roofing system, you can make the best material, product, and contractor decision for your home. Our team is ready and willing to help, contact us today to get started.



